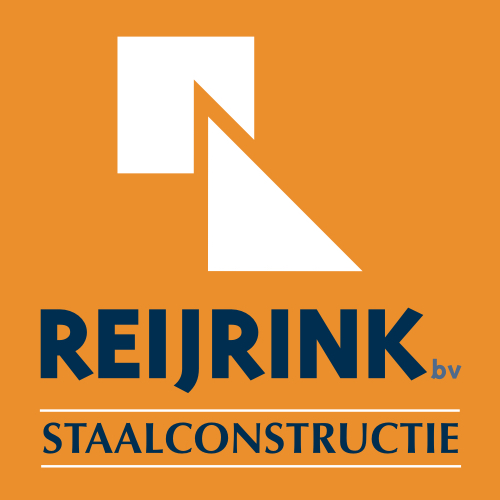Characteristic structures
That steel is a stunning product from which you can make literally anything is evident from the characteristic structures we help build. These include Meubelplein Ekkersrijt, the Admirant wind canopy in Eindhoven and D'n Flaestoren on De Utrecht country estate in Esbeek.
Contributing ideas based on craftsmanship
Our added value lies in contributing ideas, our employees’ craftsmanship and our flexibility in responding to our clients’ wishes.
And something that’s also useful for special projects: our huge fleet and all the necessary permits mean we can transport all products. ‘Exceptional transport’ is no problem and we can always deliver Just in Time.
Specially assembled, curved rod columns
For example, for Meubelplein Ekkersrijtwe made eighteen specially assembled, curved rod columns. 1,250 decorative, double-curved noggings were ‘draped’ around these columns. This ‘tagliatelle’ was finished with characteristic laser-cut panels that were also applied to the façade. The arch of the steel passage roof varies from 10 to 35 metres. As the height of the inside arch increases with the outside arch, a rod and rhombus pattern is created in the passage. A project we’re really proud of!
Minimalist construction
For Admirant wind canopy in Eindhoven, we manufactured the bearing structure following a design based on a wind study by Professor Bert Blocken from TU Eindhoven. This kept the construction to a minimum. The bearing structure comprises various main beams (700 and 1,000 metres high) with wind bracing. These beams are supported by just six columns.. Because the wind canopy reduces wind issues by breaking the downdraft from the tower, it improves the residential climate in the shopping district around the Admirant.
Dimensioning with 3D measurement system
The construction of D’n Flaestoren watchtower on De Utrecht country estate in Esbeek was complex because the platforms in the tower were laid on horizontal beams welded to eight sloping steel tubular columns. This meant that each beam had a different tilt and swing angle relative to the steel main columns. We determined the dimensions of the steel columns in the workshop using a 3D measurement system.




