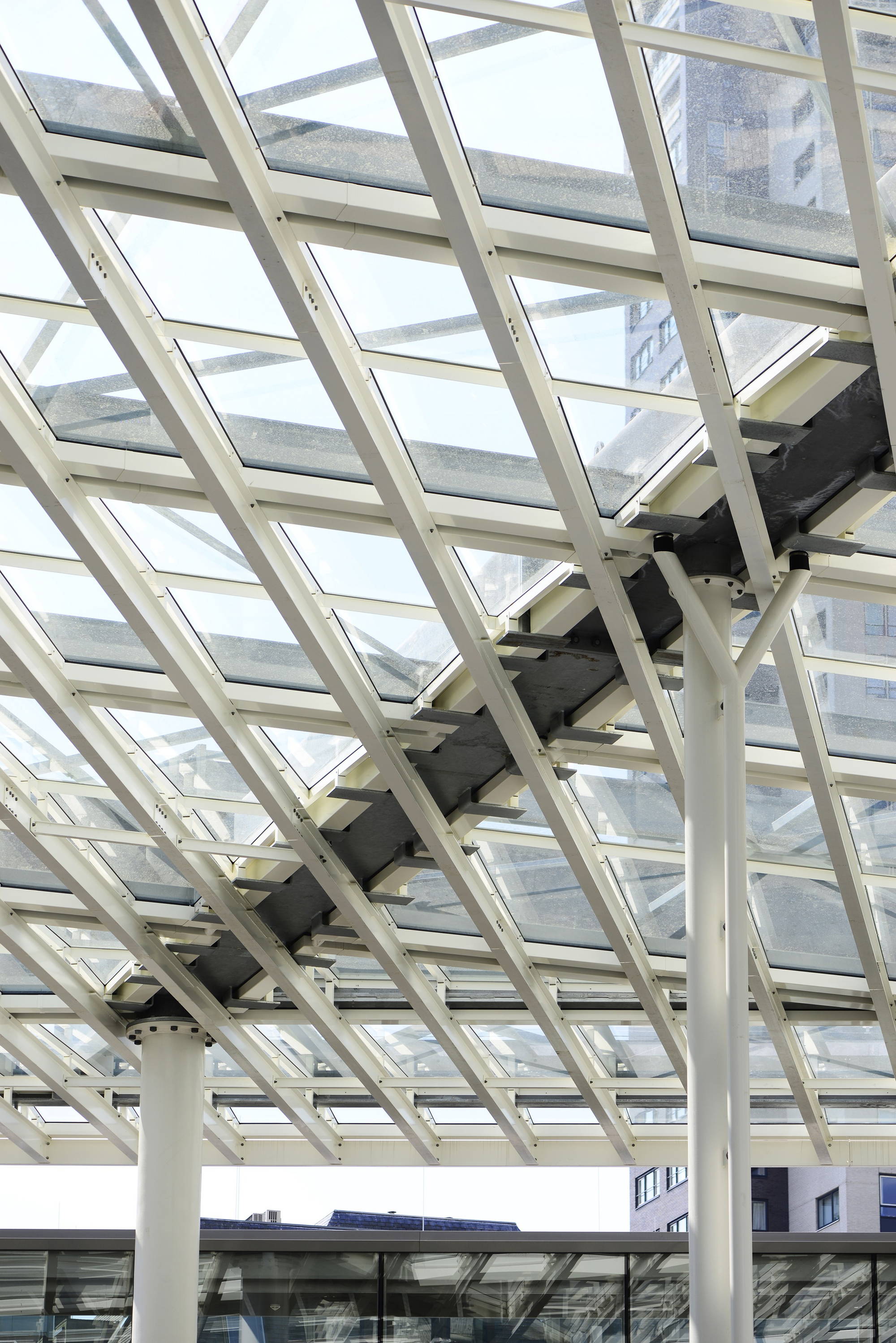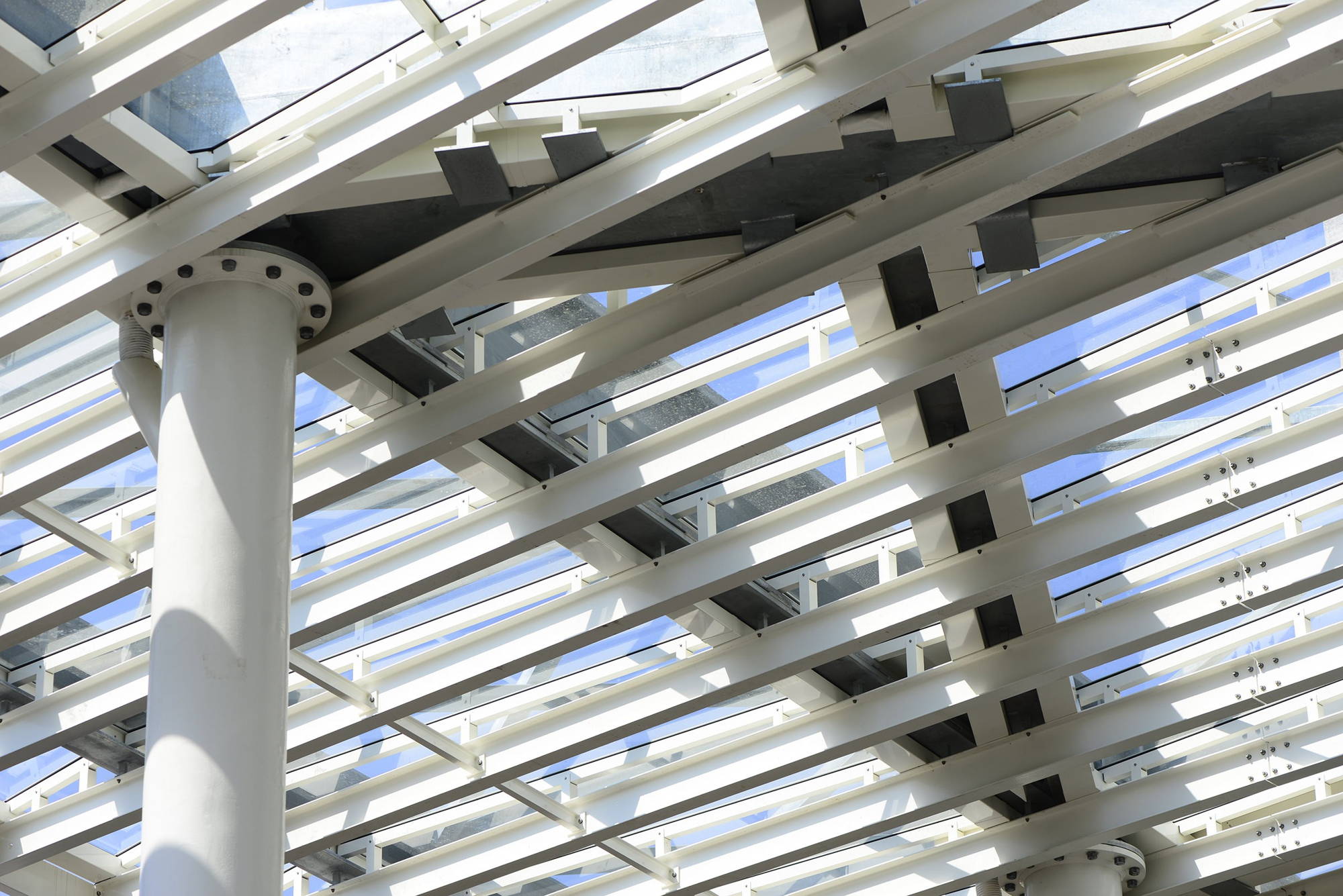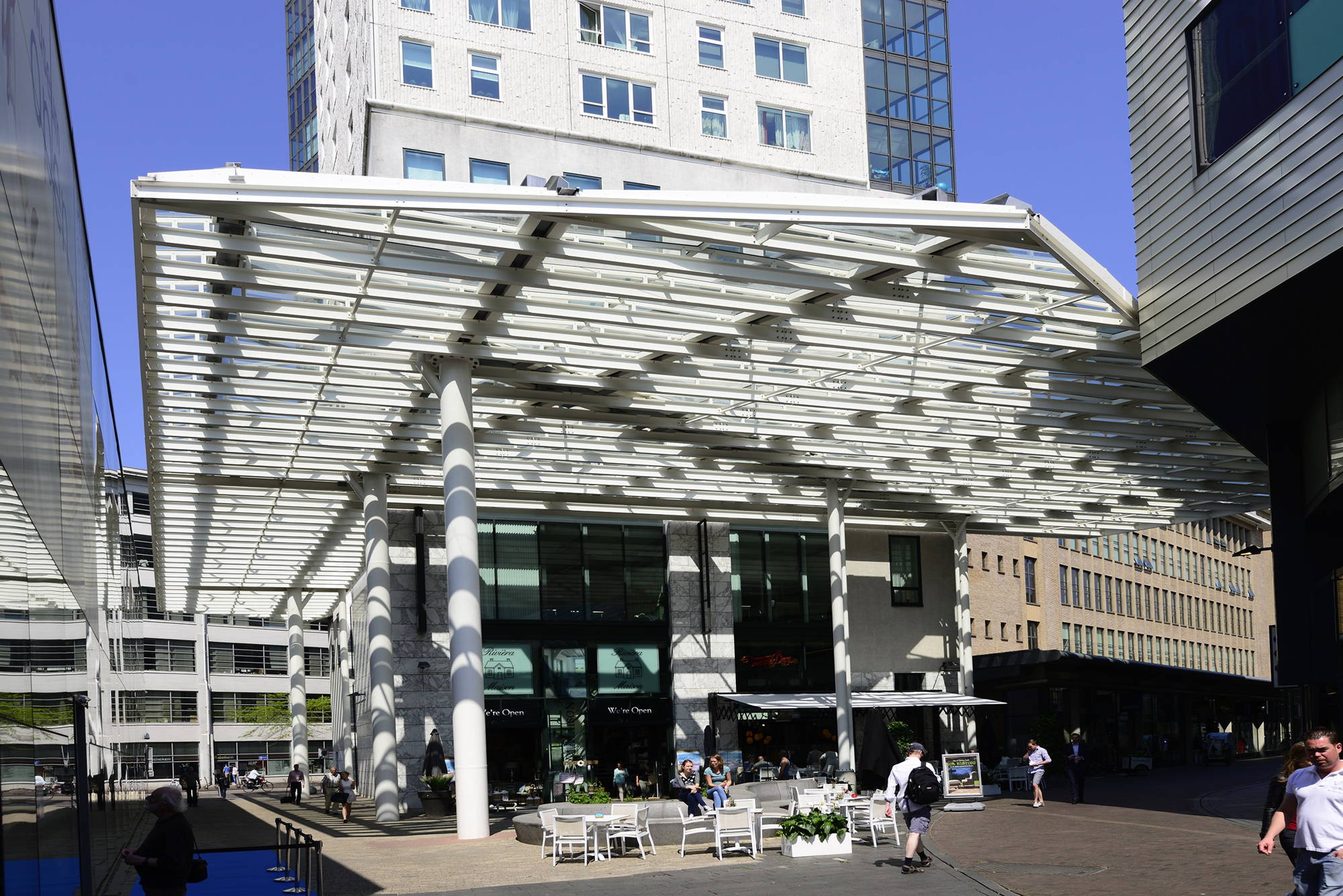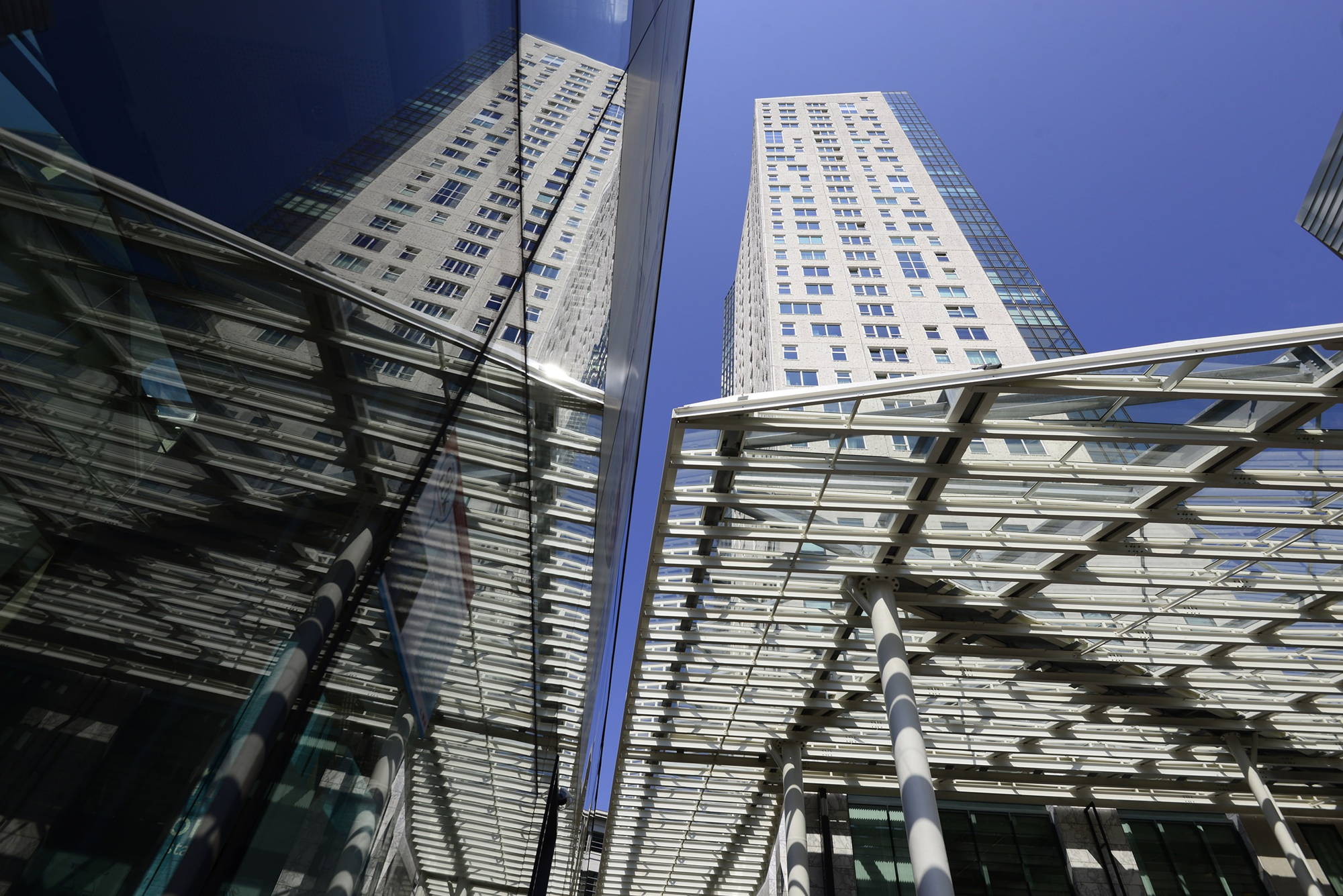An 11-metre high wind canopy around the 105-metre residential high-rise building ‘de Admirant’ with the aim of improving the business climate in the shopping district. Because the wind canopy reduces wind issues by breaking the downdraft from Admirant Tower, it improves the residential climate in the shopping district around the Admirant. The design, both the surface and the height, is based on a wind study conducted at TU Eindhoven by Professor Bert Blocken (Faculty of Architecture, Building Physics and Services). This kept the construction to a minimum.
The canopy comprises three components: the slatted ceiling, glass ceiling and bearing structure. At 11 metres high, this ceiling is supported by 6 columns installed around Admirant Tower. The slatted ceiling comprises straight, sleek, parallel steel slats (IPE beams of 270 mm high that are approximately 1 metre centre to centre) that support the glass roof. The transparent roof means that the slatted ceiling is the most visible section from below. For observers, this creates a transparent and more enclosed feel with beautiful natural light ingress. The bearing structure is installed above the slats and glass and comprises various main beams (700 and 1,000 metres high) with wind bracing. With just 6 columns around the Admirant Tower, these beams dissipate the forces.







